I recently had the opportunity to engage in some architectural photography at the Outer Banks of North Carolina. Before I was a full-time photographer, I worked in the built environment as a construction manager. I’ve always been drawn to structure. I have great respect for the architects who design space, for the contractors who translate design into reality, and for the interior designers who make the raw spaces exciting, engaging, and experiential for diverse groups of users. And, as a visual artist, I’ve always had a keen interest in–and curiosity for–architectural photography. I even went as far as to apply for a full-time position with Outer Beaches Realty in Avon, North Carolina a few years back. While I didn’t win the opportunity, I did carry forward my own attempts to learn and train in the techniques that are used by those who specialize in visually representing residential and commercial spaces.
Following our calendar collaboration in 2020, Kristi Parsons and I have been actively tossing around ideas to combine our shared passion for wild, beautiful, and unique places. Aware of my background and personal interests, Kristi graciously lined up an opportunity for her and I to stay at and photograph a beautiful property in the Outer Banks of North Carolina. After I received her link to the vacation home and I cruised through their website, I knew this was a perfect opportunity for me to practice the lessons I had been learning.
The home, known simply as The Cottage, is one of two Bees Nees Getaways in Southern Shores, North Carolina (the other called The Treehouse). Founded by Katie Denton, Bees Nees Getaways specializes in boutique vacation rentals that focus on classic styling and comfortable interiors. The Cottage is a four bedroom, four and a half bath home located just off of NC-12 (the Outer Banks Scenic Byway) and steps from the Duck town limits. Situated within a quiet, lived-in neighborhood and surrounded by large oak trees, the property is peaceful and the outdoor environment around the home inviting. Concrete and stone pathways lead around to the back of the home where a small garden provides visual interest and swings dangle playfully from the shade-giving canopy of live oak trees. Rocking chairs wait patiently for guests along exterior porches and decks.
What makes a classically styled home in the Outer Banks? The neighboring Town of Nags Head, it turns out, has a set of residential design guidelines specifically for this purpose. The town of Nags Head believes, according to their guidelines, that a cohesive design aesthetic has the potential to enhance the beautiful natural environment of the Outer Banks (and I tend to agree, especially as new building materials allow for residential homes to actively pull attention from the natural environment with wild colors etc.). Elements of “the Nags Head style” include: exterior porches (especially wraparound porches), latticework, lean-out benches, dormers, coastal watch towers, wood shingles (naturally weathered), working shutters, exposed rafters, etc. The guidelines, for anyone interested, can be found here. The cottage’s rectilinear shape, weathered wood shingles, wraparound porches with lean-out benches, working shutters, latticework, and rectangular windows all fit comfortably within the classic Nags Head coastal style.
I was unsure of when my next opportunity might come regarding real estate and architectural photography, so I rented a 19mm tilt-shift Nikkor lens and a Profoto B10 flash unit from Borrowlenses.com to optimize this particular opportunity–and I bought a Really Right Stuff center column for my existing tripod to allow quick adjustments without using the twist-lock legs. It was my first time ever shooting real estate and/or architecture; my first time ever using a tilt-shift lens; and my first time trying to make a blue-hour time-blended exterior photograph. I’m sure that inexperience will show in my photographs below! In hindsight, I loved the tilt-shift lens. It was amazing. I wish I had a whole set of them at various focal lengths. The flash unit was pretty amazing too, though I primarily used it for the modeling light to paint during the blue-hour exposures! For the interior frames, I used only ambient natural light, compositing multiple frames only when the dynamic range exceeded the camera’s capabilities. My use of ambient light was not a style statement so much as a lack of understanding and mastery with regards to using blended ambient/flash exposures.
Talented local photographer Katie Slater has already done a beautiful job of showing the home (her photos are featured on the official Bees Nees website). It was not my intention to compete with and/or duplicate her work. My hope was to simply create images that were complimentary, as well as work that was respectful to the home itself. As a post note, I found architectural photography (if I can call what I was doing that) very challenging but also very rewarding. I would definitely like to continue learning and exploring this avenue behind the lens. Feel free to provide some feedback or critique on the photos in the comments below!
My first–and only–attempt at a blue hour of The Cottage. Rain interfered with my only other opportunity for an evening blue hour. I kept the camera on the tripod while walking around within the frame using a CamRanger to wirelessly trigger various exposures while I used the modeling light to illuminate darker portions of the exterior home and landscaping. In Photoshop I combined the various hot light exposures onto a base blend. This process occurs over the course of an hour or more of time, meaning I could only create one blue hour photograph per evening.
While I’m pleased that I was able to produce an image, there are so many aspects that I would like to improve: the color saturation and hue of the yellows are too nuclear for my taste; the sky doesn’t add to the image and could have benefited from a replacement; the landscape hot lights feel clumsy to me; and the composition overall–as well as the choice of focal length–feels less-than-optimal in my opinion. If there is anything that I’m good at, it is certainly critiquing my own work! However, I believe my discomfort with this shot is precisely what makes me wish that I owned all of the gear I rented, had regular access to this home, and could go back time and time again until I figured out a composition and technique that did combine to create something that I’m proud of.
In architectural terms, the front door is easily recognizable from the street and features several pathways to arrive. A gracious front porch provides a cozy covered entry area separating the street from the interior of the house; the public from the private. The wraparound covered porches also provide an increased sense of intimacy from the interior of the house. Each bedroom has access to the wraparound porch and its amenities, which include rocking chairs, a hammock, and a hot tub on the second level, as well as outdoor eating and sitting areas on the third level.
The ground level of The Cottage features a full mother-in-law suite, complete with a tiny kitchen, full bathroom, and bedroom. The space opens up directly to the backyard garden, swings, and rear porch.
The heart of the home is the beautiful wooden staircase carrying traffic to each of the three floors. Chair rail and wainscot woodworking details lead upwards, while exterior windows and unique chandeliers work together at each stair landing to provide ample and interesting light. An elevator keeps the vertical floors accessible.
The front door is on the second level of the home and just off the main entrance area is a small sitting room and laundry facility. The sitting room has a unique piece of stained glass that allows light from the front porch into the room while also maintaining a sense of privacy and mystery at the same time.
The second level features the remaining three bedrooms, each with their own private en-suites. The children’s bedroom is playfully decorated with lots of color and texture, as well as opens onto a private, small exterior deck overlooking the backyard garden and swings.
The second guest bedroom is at the end of the hallway, complete with private en-suite, and opening directly onto the wraparound porch which features a hammock and hot tub.
The master bedroom is a calming space with huge private en-suite and direct access to the wraparound porch, hammock and hot tub.
The master shower is a room onto itself! Featuring two shower heads and beautiful blue/green tilework. Surprisingly, as I chased the natural light around the house throughout the day, I found the master shower to consistently recieve some of the most beautiful light! A glass block window allowed ample sunlight to dance on the colored walls of the shower throughout the morning and afternoon. So, I found myself with my camera…in the shower!
The stairway onto the third level arrives at a beautiful local art installation by photographer Katie Slater, as well as a hand crafted surfboard by Bill Frierson. These are the small touches that differentiate this property from typical rentals I’ve experienced throughout the Outer Banks…and it’s really cool to see a homeowner supporting local artists!
The kitchen was well-stocked with everything anyone could need to create their own meals–increasingly important in our current times and/or for long-term guests working from home. Just off the kitchen was a beautiful screened-in porch for enjoying breakfast and/or a cup of coffee. A large string of white lights provides a magical feel on the screened porch when late evening dims the natural light levels.
The casual bohemian style of The Cottage is certainly represented in the unique chandeliers throughout the home, this one with intricate strands of shells hung above a very large casual dining table just off the kitchen. To the right, the screened-in porch; to the left, an open-air deck, each providing protected outdoor spaces to expand the interior living spaces outward.
In the late afternoon, warm natural light streams into this area from the three-sided windows. Easy sightlines into the main living area and kitchen are provided, while also maintaining the separate and private feel provided for by the alcove itself. This was where I eventually setup my computer and worked on processing my images during our rain day!
The most amazing room of the entire home, in my opinion, is the elevated alcove just off the main living area. Surrounded by windows and flooded by natural light, the space functions similar to a coastal watch tower, complete with a bed-like chair and another custom chandelier overhead. This space, while directly connected to the main living area, is at once both private and meditative: a place where reading or being introspective is welcomed without losing touch with the rest of the family or activity happening around you.
They say that amateurs like myself should be careful photographing artificial light. I definitely understand this sentiment. Balancing the warmth cast by this fixture against the pure white walls was a game that I’m not entirely comfortable with yet. However, you can get the idea of the dancing light that happens underneath each of these unique fixtures at night!
A big thank you to Katie Denton for opening and sharing her home with me and Kristi! You did an amazing job creating a space where families and friends can relax comfortably while enjoying the naturally beautiful environment of the Outer Banks. Thank you for the opportunity!
Spring Trees Blue Ridge Parkway
Visiting Great Smoky Mountains National Park (GSMNP) is always special. It's a place of mountain streams, lush green growth, diversity. But, it's also an incredibly busy National Park, borderd by towns that are comical in their loud shouting for attention and...
Pea Island NWR Sand Pattern
I let the real-time conditions determine my shooting schedule and direction in place. This type of responsive strategy forces me to always adapt, to be flexible. It keeps the actual practice of landscape photography less bullish and more like a dance, I think. The...
Snow Jennettes Fishing Pier
There’s snow in the overnight forecast. It’s coming from the south. What? Is this something that actually happens? We wake on the morning of January 22nd with no real plans. We—my mother (also a photographer) and I—just want to see snow on the beach. In all the...

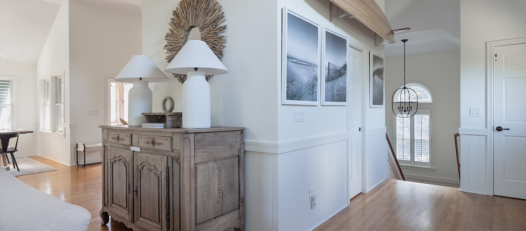
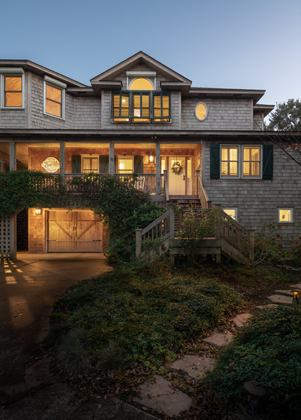
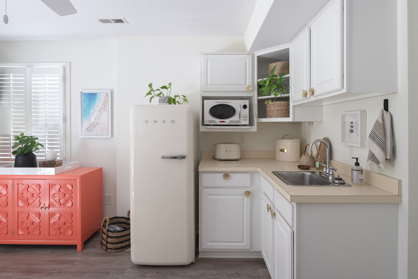
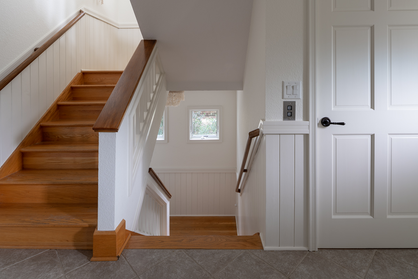
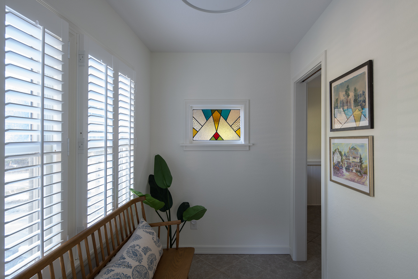
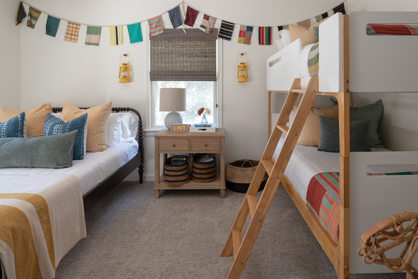
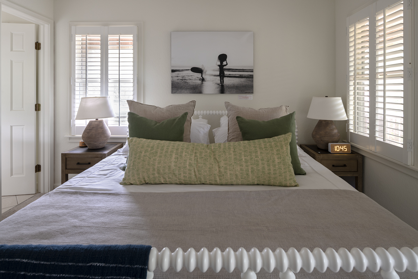
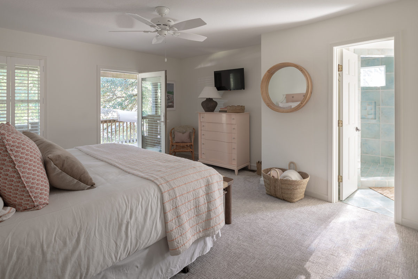
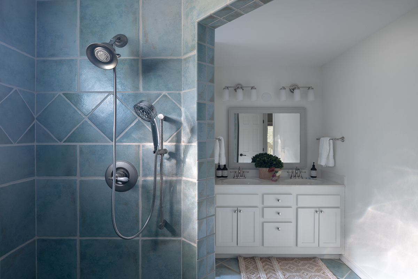
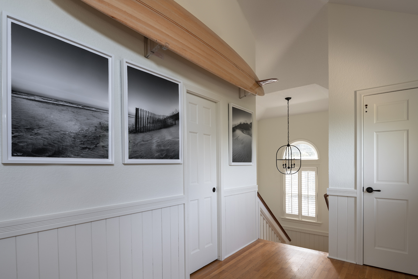
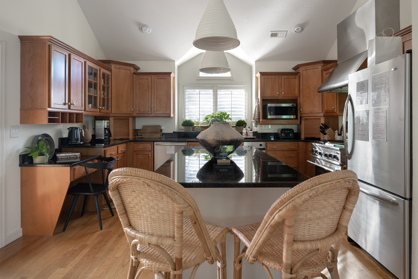
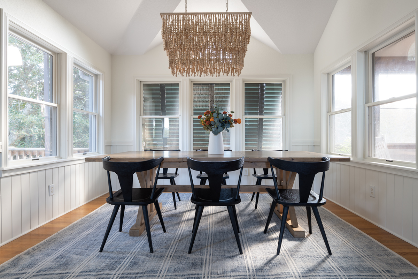
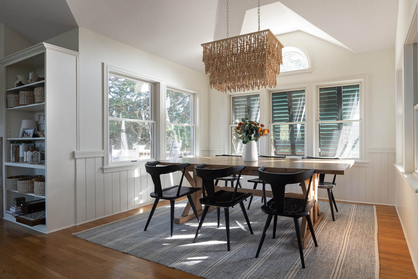
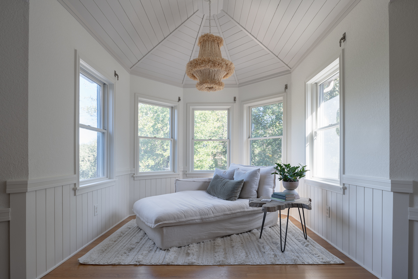
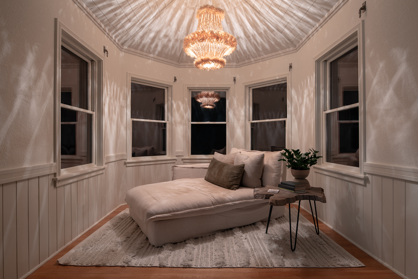
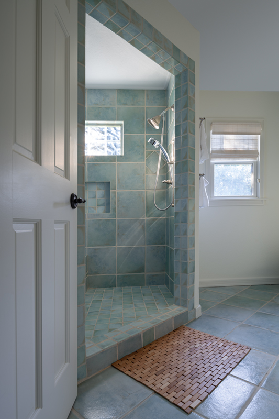
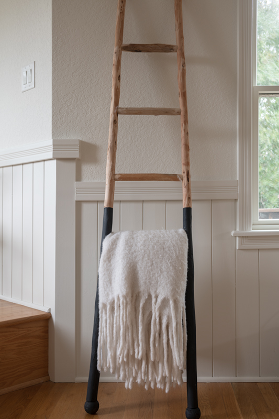
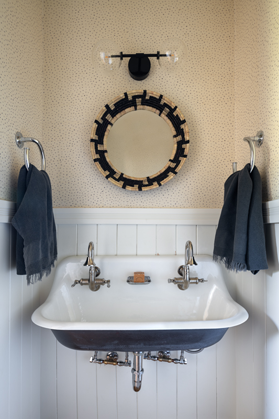
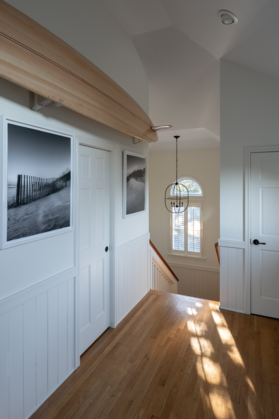
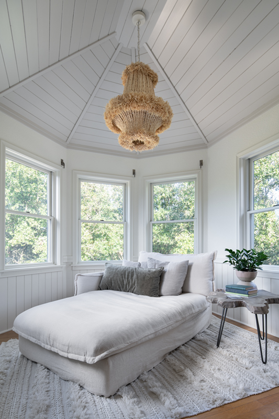
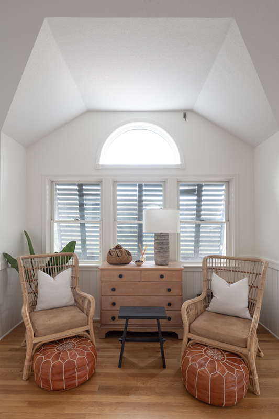
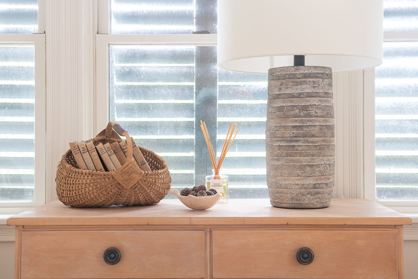
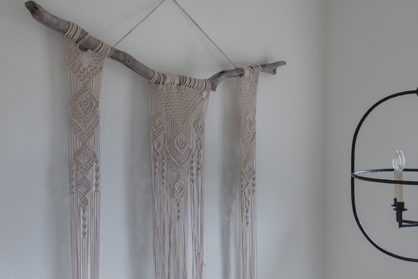
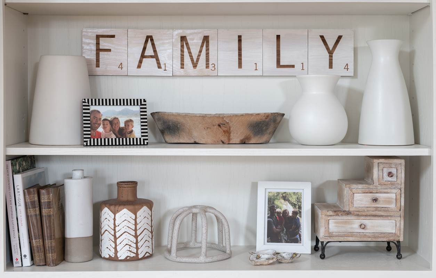
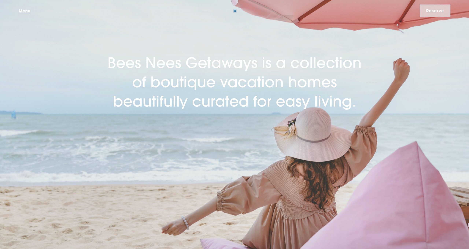
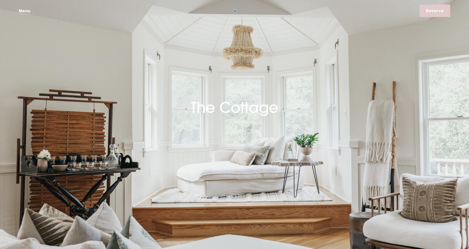
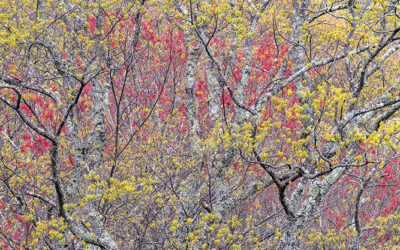
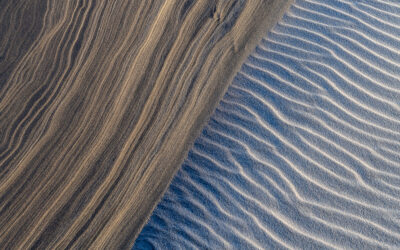
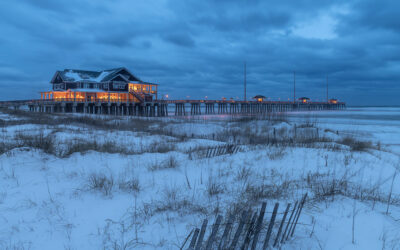
0 Comments